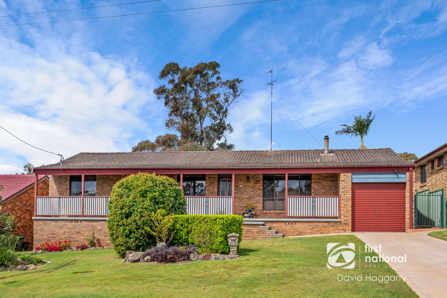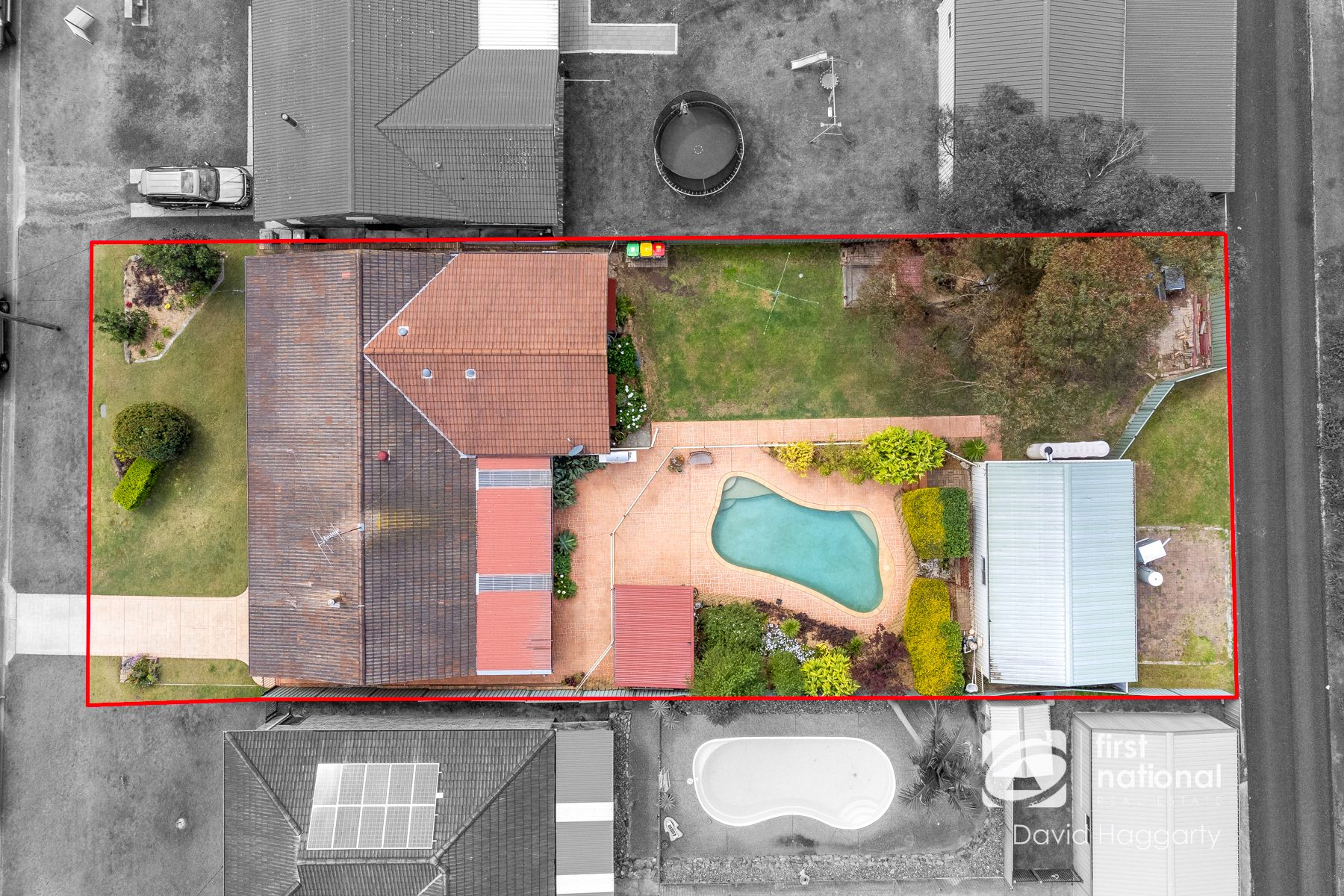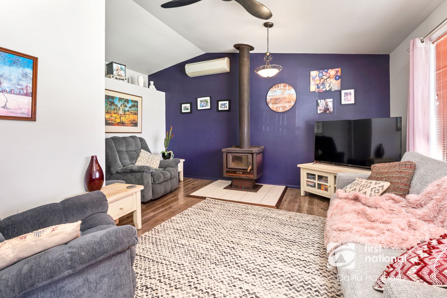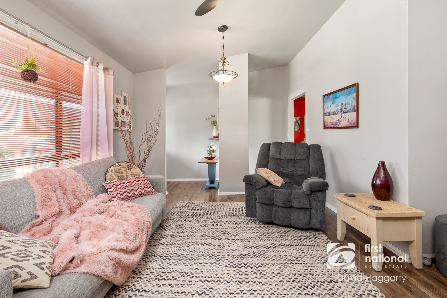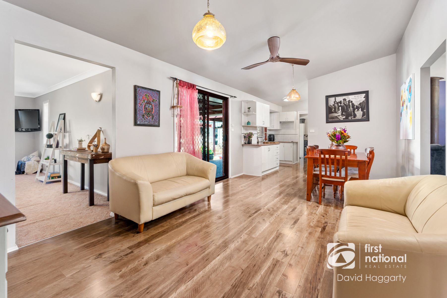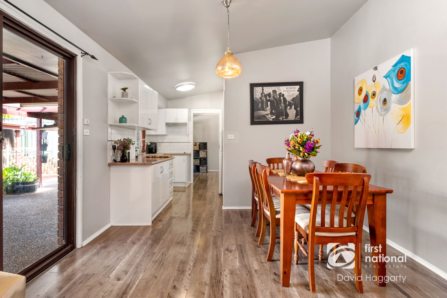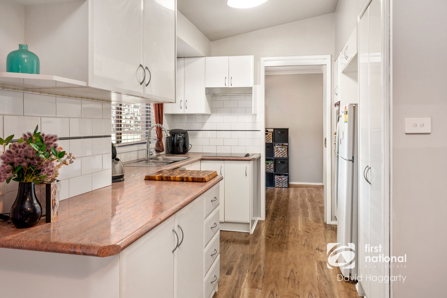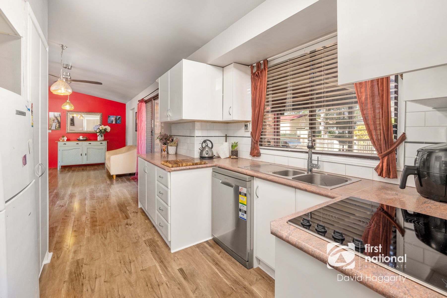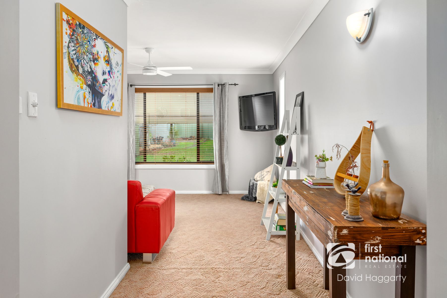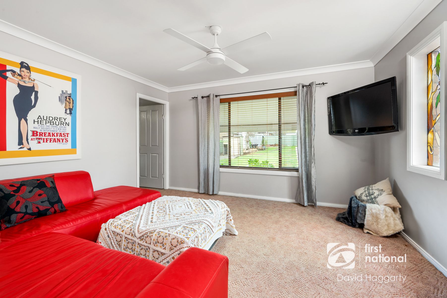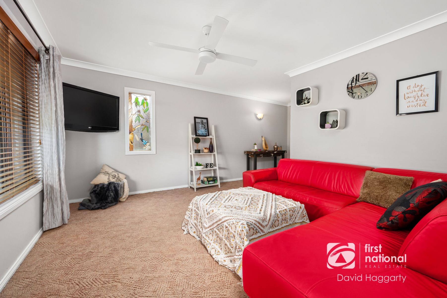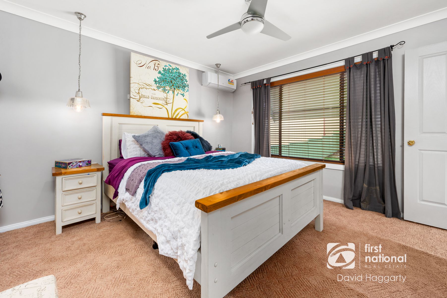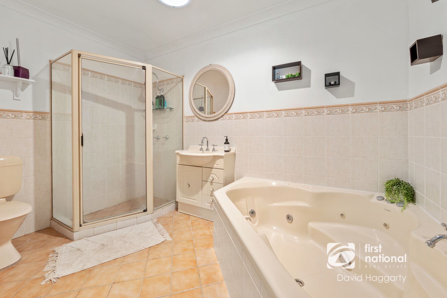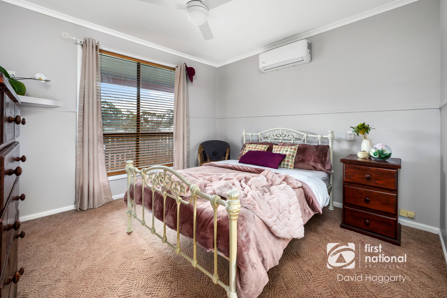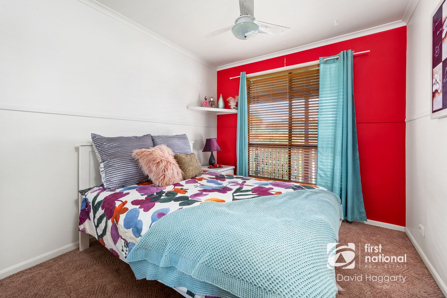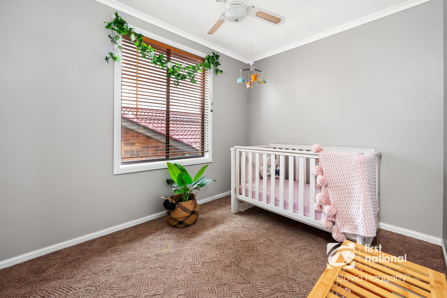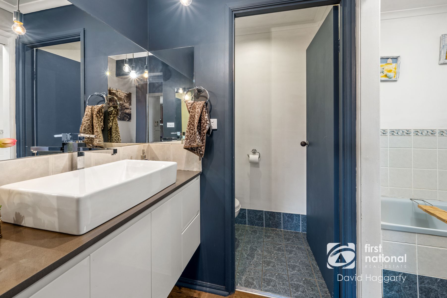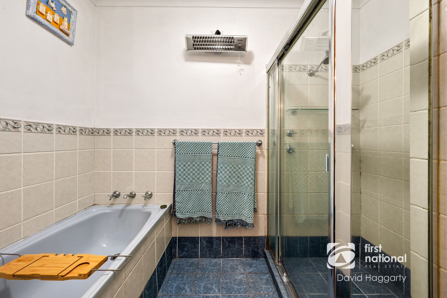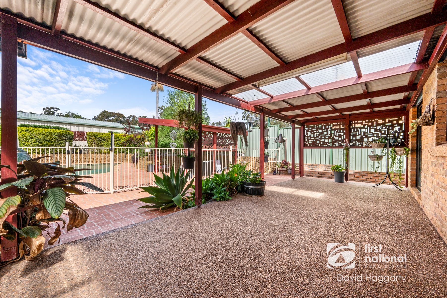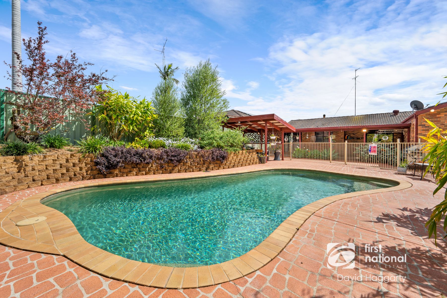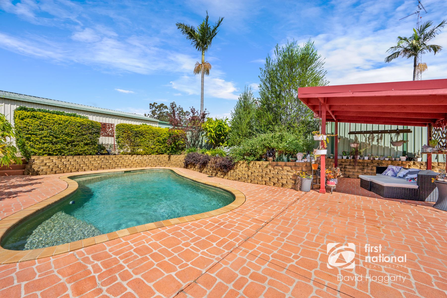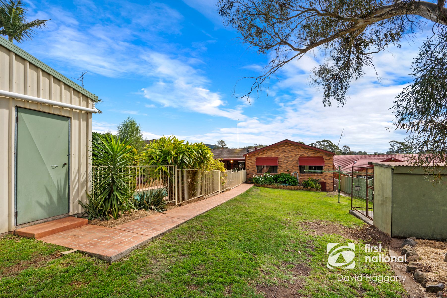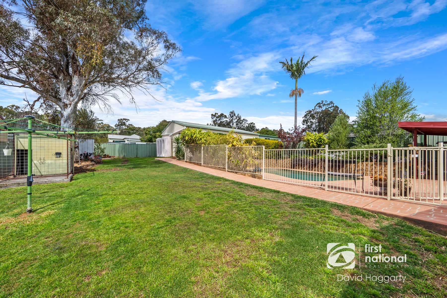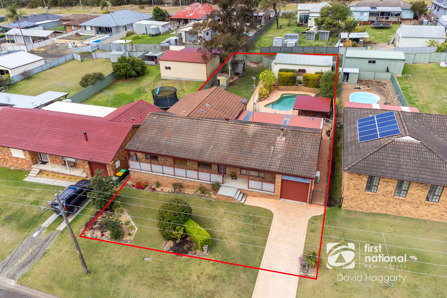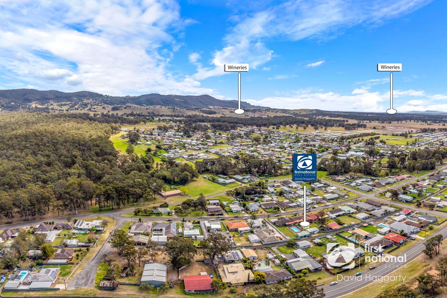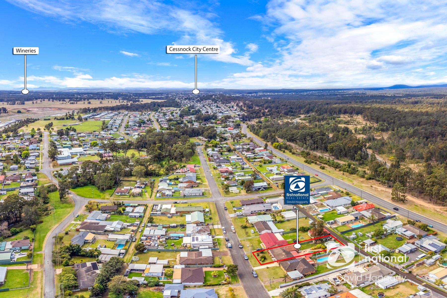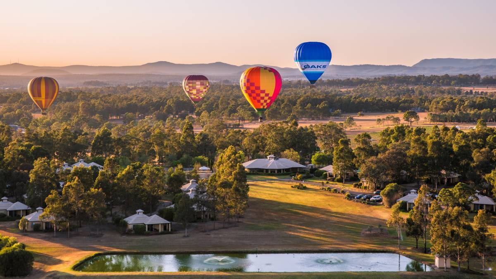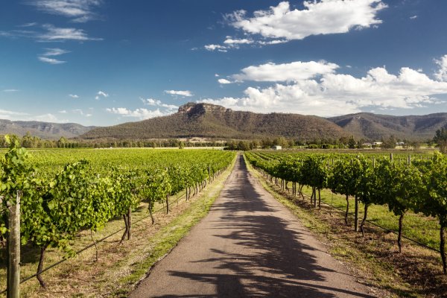37 Atkinson Street, Bellbird NSW 2325
Property Details
Moving outside, you're sure to impress the kids with the sparkling in-ground pool ready for Summer, framed by retained established gardens and an under-cover pool cabana perfect for taking in the warmer months with a cocktail or ale in hand. Entertaining with friends and family is accounted for with a spacious alfresco area and there is plenty of room for the kids or your fury friends to run around in the fenced backyard.
But wait, let's not forget Dad; he's definitely going to be impressed by the double Colourbond garage with workshop space and power that awaits him to the rear of the property and with rear lane access to the yard and garage, we're betting this one will have Dad excited.
Quick Features Include:
- Parents retreat master suite with private living zone, WIR and ensuite with corner spa bath
- 3 further bedrooms with built-in robes
- A huge storage room / study or an easy conversion to a 5th bedroom
- Formal lounge room
- Open dining / kitchen
/ living zone
- European laundry and mud room
- 3 way main bathroom
- Ample reverse cycle split system air conditioning and ceiling fans throughout
- Laminate floating floorboards
- Slow combustion wood burner
- Alfresco entertaining
- I.G pool with cabana
- Fenced rear yard with rear lane access
- Dog pen shelter and lawn or wood shed
-
Single garage off the house with internal access
- Front under cover verandah with distant mountain views
-
Separate double Colourbond garage with workshop space and power approx. 9.2m x 6m - with rear lane access
-
Huge 1002 m2 block
-
5-7 minutes drive to Cessnock CBD and amenities
-
5 minutes drive to the start of the Hunter Valley Vineyards
-
Walk to local bus stop / primary school / sporting fields / Hotel and Bistro
-
Easy access to Sydney, approx. 1.5 hours drive and just 35-40 minutes drive to Newcastle
-
Want to know more, take a virtual tour today at the video link or contact us direct to book your one on one inspection
This property is proudly marketed by Patrick Howard and Jade Tweedie of First National David Haggarty, contact 0408 270 313 to inspect today.
First National David Haggarty, We Put You First.
Disclaimer: All information contained herein is gathered from sources we deem to be reliable. However, we cannot guarantee its accuracy and interested persons
Floorplan
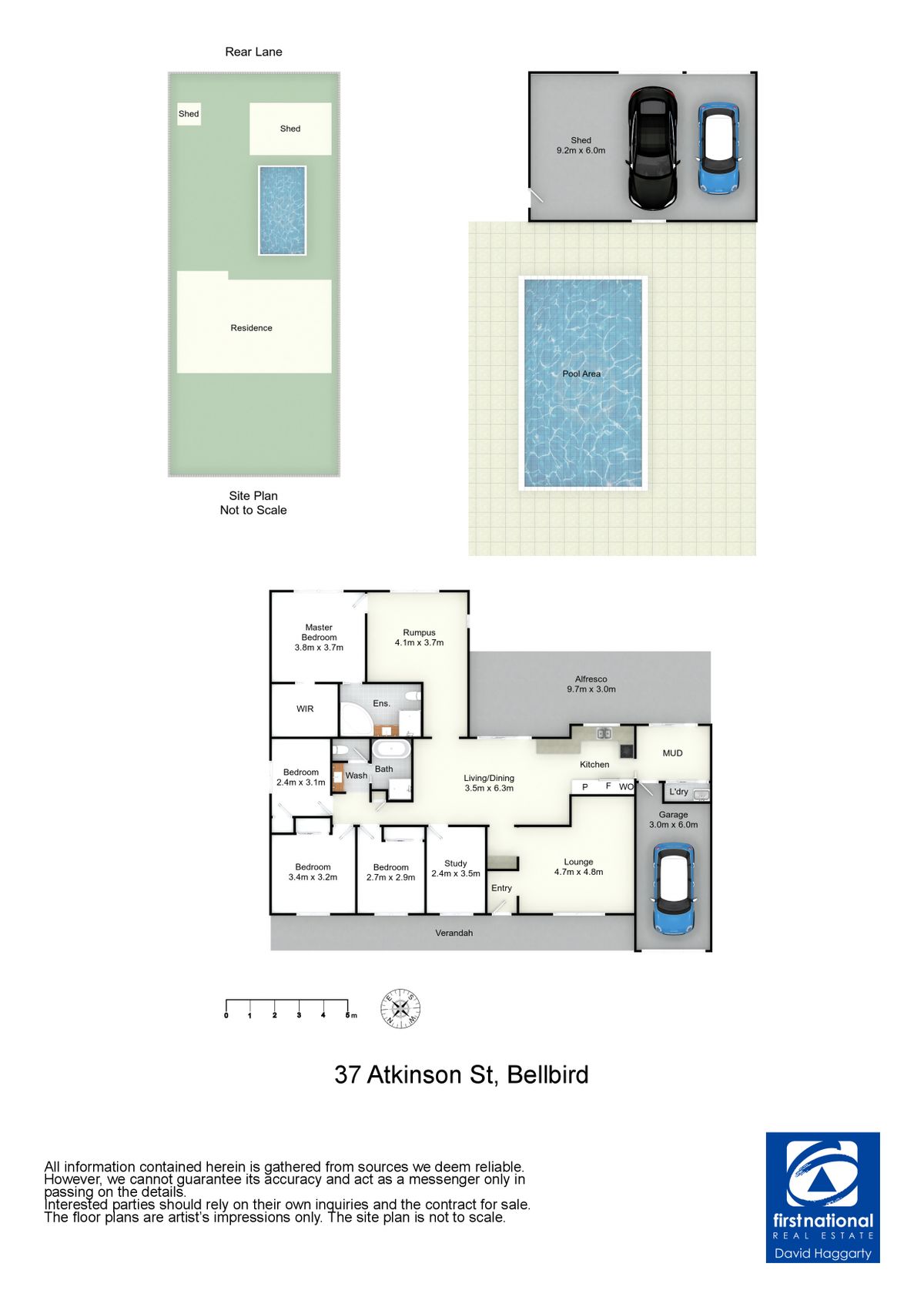
Property Video
Property Inclusions
Tru Edge - Floating grey laminate floorboards R/C split system Daiken Inverter air conditioner
Coonara combustion wood burner
Purple feature wall and grey walls
Venetian blinds / sheer curtains
Pendant lighting
Black ceiling fan
Double power points / single power point
Angled ceilings
Built-in cupboard / wall mirror
Tru Edge - Floating grey laminate floorboards R/C split system Daiken Inverter air conditioner
Coonara combustion wood burner
Purple feature wall and grey walls
Venetian blinds / sheer curtains
Pendant lighting
Black ceiling fan
Double power points / single power point
Angled ceilings
Built-in cupboard / wall mirror
Grey walls
Tru Edge floating laminate grey floorboards
White laminate cabinetry
Stainless Fisher & Paykel dishwasher
Whirlpool ceramic black electric cooktop
Stainless Omega pull out range
Whirlpool stainless wall electric oven
Laminate marble effect benchtops grey/pink
White venetians/ brown curtains / burgundy curtains
Pantry
Back glass slider door
Back slider security screen door
6 double power points / 2 single power points ( one feeds the range inside cupboard)
Timber ceiling fan
x2 pendant lights
Large oyster light fitting
Tv point
Phone point
Soft Pink carpet
Grey walls
Ceiling fan/ light white
Wall half light
Leadlight feature window
Timber venetian / scheer grey curtains
2 double power points
TV Point
Soft pink carpet
Grey walls
Stainless ceiling fan/light
2 pendant bedside lights
Fujitsu split system r.c air cond
2 double power points
WIR c shaped shelf/ hang space and built in shelves / light
Smoke alarm
tv bracket
Terracotta tiles
Corner spa bath
Cream tiles with feature terracotta top tile boarder
Double towel rail
Cream single basin vanity / cupboard / drawers
Large shower
Cream W.C and wall T/R holder
Wall shelve
IXL heat / exhaust / light
Walk In Storage room / Study / Potential 5th Bedroom
Soft pink carpet
L shaped built in wall shelving
Light fitting
Timber venetian
Timber door
Could easily be converted to a 5th bedroom
Grey walls
Front far end
Soft pink carpets
Grey walls
Mirror built in
TECO invert air conditioner split system
Corner wall shelf
Timber venetian / cream curtain
White ceiling fan / light
Double power point
Phone point
Single power point
Tv point
Grey walls
Soft pink carpet
White ceiling fan/light
Timber venetian
Single door built in / hang space / shelves
Power point
Front first bedroom
Cream walls
Red feature wall
Double mirror built-in
White ceiling fan / ceiling fan
Double power point
Tru edge floating laminate grey floorboards
Single door linen
Smoke alarm
Man hole
Grey walls
3 way bathroom
Tru edge floating laminate grey floorboards / blue grey marble effect tiles
Double power point
3 hanging pendants / skylight ( in vanity zone)
White laminate built in vanity drawers and cupboards / grey stone benchtop
Raised white ceramic basin
Full wall mirror c shaped
White separate W.C / exhaust fan / TR holder / wall shelve & swing door
Cavity door to bath house - separate blue bath / separate shower
Cream / blue terracotta wall tiles
Glass shampoo shelve to shower
Heller wall heater
Air flow exhaust fan
Single power point
Skylight / oyster light fitting
Single towel rail
European laundry - metal tub / grey walls / cream floor tiles / grey timber slider bi-fold doors
Tru edge grey laminate floating floorboards
Double power point
Light fitting
Back glass slider door
Back security screen slider door
Access to single garage
Grey scheer curtain
Established gardens/ shrubs / hedges
Light terracotta paved driveway
Elevated Front cement verandah / undercover/ timber railing
Coach light
Brick/ tile facade
Single garage
Side walk thru access gate
Sandstone letterbox
TV aerial to roof
Set back off the street distant Mountain outlook
Rear alfresco / entertaining area undercover
Pebble Crete floor
Privacy side screen
Terracotta stencil Crete paths
Pay TV satellite
Established shrubs / trees
Fenced rear yard green Colourbond / side gate pool fencing style
Rear lane access with rear yard car access gates
Grassed area
Dog pen/shelter
Open lawn / wood shed
External rear window awnings
External flood / spot lights
Green hills hoist clothesline
Under cover half fold cream clothesline to alfresco
Water tank (no pump) feeds of shed gutters, for use on lawns
Double rear Colourbond garage 9.2m x 6m approx. / power / workshop space / single side walk thru door
Rear lane access
Rinnai gas HWS
I.G pool - Blue Haven Pool – approx. 13 years
Pool cabana / undercover area
Terracotta stencil Crete surrounds
Retained gardens / hedges
Pool filter
Cream pool fence
Compliance certified and registered
Comparable Sales
The CoreLogic Data provided in this publication is of a general nature and should not be construed as specific advice or relied upon in lieu of appropriate professional advice. While CoreLogic uses commercially reasonable efforts to ensure the CoreLogic Data is current, CoreLogic does not warrant the accuracy, currency or completeness of the CoreLogic Data and to the full extent permitted by law excludes liability for any loss or damage howsoever arising (including through negligence) in connection with the CoreLogic Data.
Around Bellbird
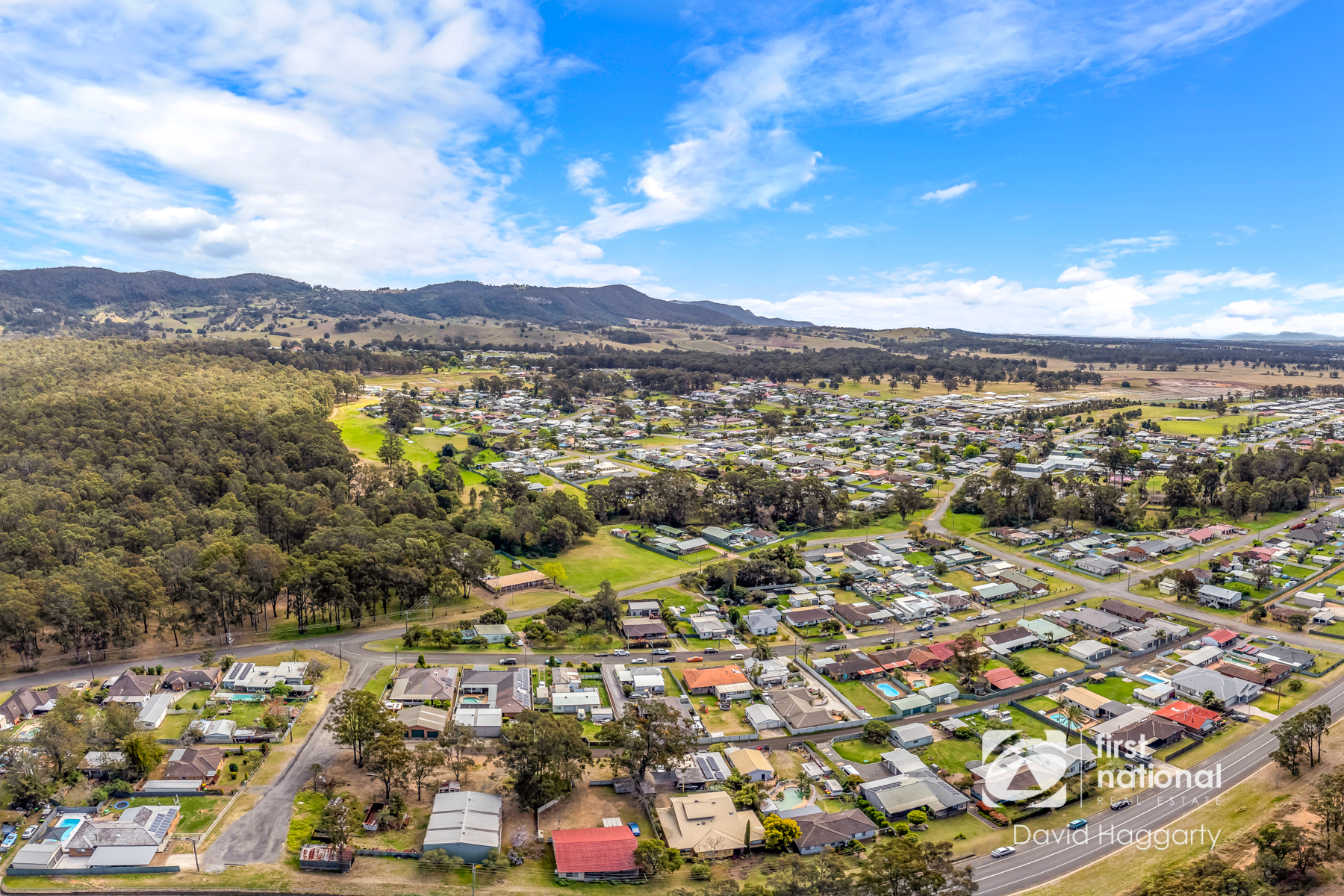
BELLBIRD HUNTER VALLEY
Bellbird and the City of Cessnock is becoming more and more popular and some of the reasons from buyers are:
• Easy access to the Hunter Valley Wine Region
• Larger homes becoming available in the area & still period homes available
• Ease of access to the Hunter Valley abroad and the mining areas
• Increase in upper end property prices
• Family friendly areas with plenty of park space
AROUND BELBIRD / CESSNOCK
SCHOOLS:
• St. Patricks Primary School
• Mt View High School
• St Phillips Christian College
• Cessnock High School
• West Cessnock Public School
• Bellbird Public School
CAFES AND RESTAURANTS:
• Bellbird Hotel & Bistro
• Greg's Espresso Bar
• Vincent St Kicthen and Bar
• Simply Divine Cafe
• Pedan's Hotel
• Various world renowned restaurants right next door in Pokolbin and the Hunter Valley Vineyards
SHOPPING:
• Various boutique shops in Vincent Street
• Coles / Woolworths / Target / BIG W / Bunning's to name a few
Disclaimer
All images in this e-book are the property of First National David Haggarty. Photographs of the home are taken at the specified sales address and are presented with minimal retouching. No elements within the images have been added or removed.
Plans provided are a guide only and those interested should undertake their own inquiry.


